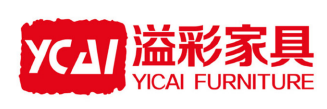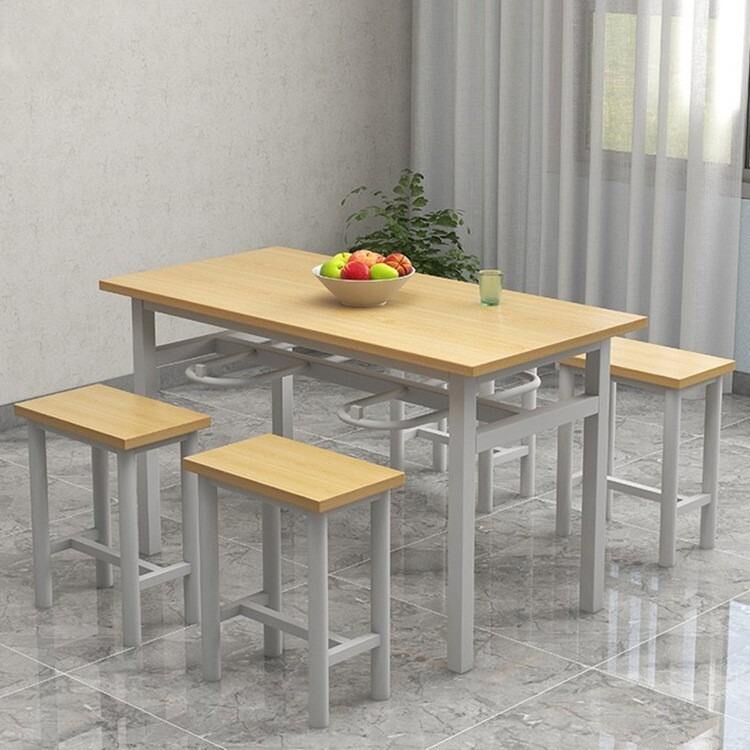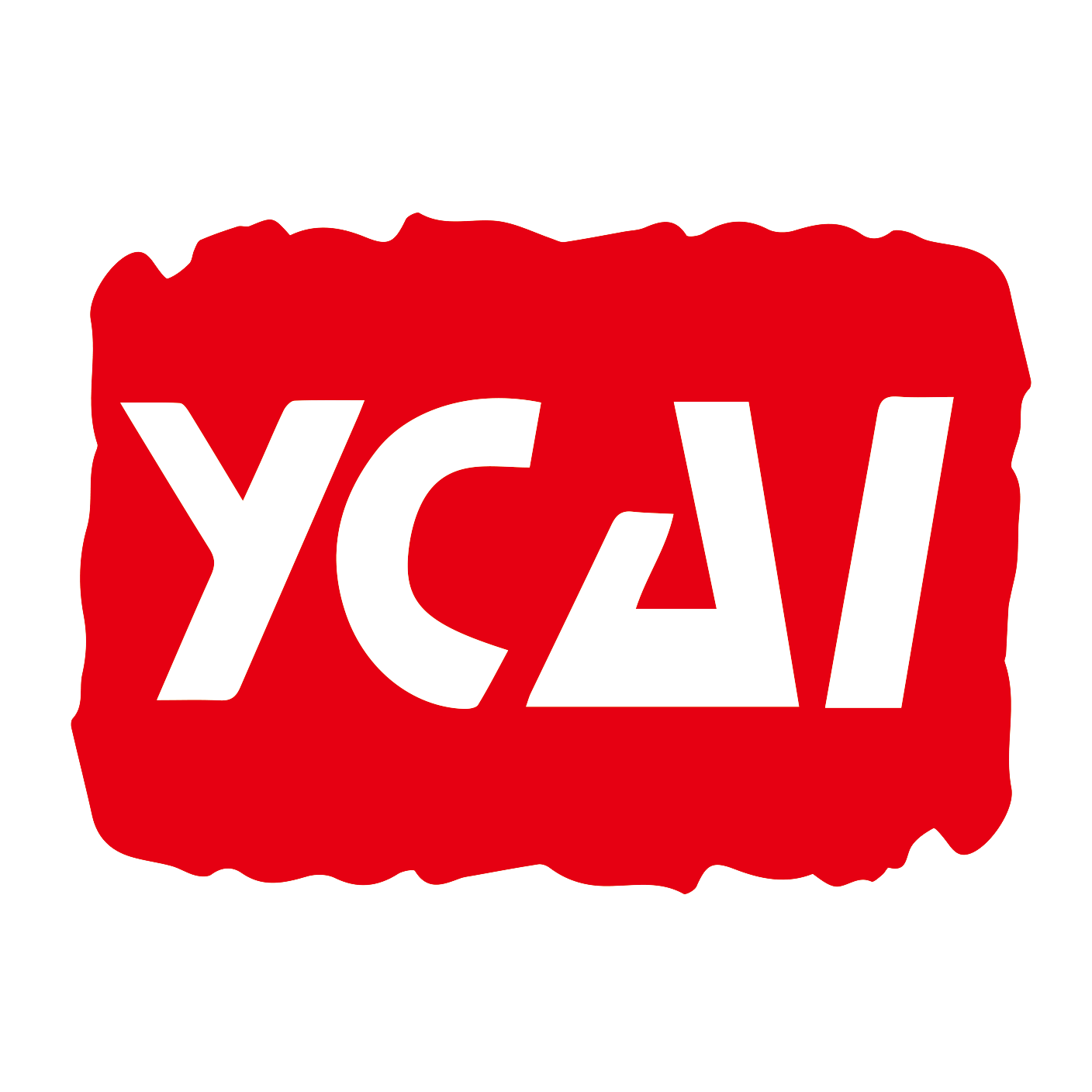बेहतर मेहमान अनुभव के लिए आदर्श रेस्तरां लेआउट बनाना
रेस्तरां में मेज और कुर्सियों की रणनीतिक व्यवस्था आपके डाइनिंग स्थापन की सफलता को सुदृढ़ कर सकती है या उसे नुकसान पहुँचा सकती है। एक अच्छी तरह से योजित व्यवस्था आपके उपलब्ध स्थान का अधिकतम उपयोग करने के साथ-साथ एक आकर्षक वातावरण भी बनाती है जो ग्राहकों को वापस लौटने पर मजबूर करता है। सुगम डाइनिंग स्थानों से लेकर व्यस्त कैफे तक, आपके फर्नीचर की स्थिति सीधे ग्राहक संतुष्टि, कर्मचारी दक्षता और अंततः आपके लाभ पर प्रभाव डालती है।
रेस्तरां के लेआउट डिज़ाइन की मूल बातों को समझने के लिए कई कारकों पर ध्यान केंद्रित करना आवश्यक है, जिनमें यातायात प्रवाह, डाइनिंग रूम की आकर्षकता और संचालन की क्षमता शामिल हैं। चाहे आप एक नया स्थापना शुरू कर रहे हों या मौजूदा स्थान का नवीकरण कर रहे हों, फर्नीचर की व्यवस्था की कला आपके रेस्तरां को प्रतिस्पर्धा से अलग कर देगी।
रेस्तरां स्थान योजना के आवश्यक सिद्धांत
यातायात प्रवाह गतिशीलता को समझना
एक कुशल रेस्तरां लेआउट की नींव यातायात पैटर्न के विश्लेषण से शुरू होती है। आपकी रेस्तरां की मेज और कुर्सियों की व्यवस्था दोनों वेटर्स और मेहमानों के लिए स्पष्ट पथ प्रदान करना चाहिए। आदर्श लेआउट वेटर्स को रसोई और डाइनिंग क्षेत्र के बीच तेजी से जाने की अनुमति देता है, जबकि ग्राहकों को अपनी सीटों और शौचालयों तक पहुंचने के लिए आराम से मार्ग प्रदान करता है।
आराम से चलने के लिए कम से कम 36 इंच की जगह बनाए रखने पर विचार करें। प्रवेश द्वार और शौचालयों के पास के उच्च यातायात वाले क्षेत्रों के लिए और भी अधिक चौड़े मार्ग की आवश्यकता हो सकती है। याद रखें कि एक भीड़ वाला लेआउट केवल मेहमानों को परेशान ही नहीं करता है, बल्कि दुर्घटनाओं के जोखिम को भी बढ़ाता है और सेवा को धीमा कर देता है।
स्थान के उपयोग को अधिकतम करना
आपके रेस्तरां के प्रत्येक वर्ग फुट में संभावित आय की क्षमता होती है। रेस्तरां में सीटों और कुर्सियों की रणनीतिक व्यवस्था से आराम के साथ बैठने की क्षमता अधिकतम होती है। विभिन्न समूहों के आकार के अनुकूल रहने के लिए टेबल के विभिन्न आकारों और शैलियों के उपयोग पर विचार करें और स्थान का उपयोग अनुकूलित करें।
दीवारों के साथ बूथ सीटिंग अधिक क्षमता बढ़ा सकती है, जबकि निजी डाइनिंग स्थान बनाती है। गोल टेबल अक्सर अजीब कोनों में बेहतर काम करती हैं, जबकि आयताकार टेबल को कतारों में कुशलतापूर्वक व्यवस्थित किया जा सकता है या बड़े समूहों के लिए जोड़ा जा सकता है। याद रखें कि बातचीत की गोपनीयता सुनिश्चित करने के लिए पार्टियों के बीच उचित दूरी बनाए रखें।
विभिन्न डाइनिंग अवधारणाओं के लिए डिज़ाइन तत्व
फाइन डाइनिंग व्यवस्था
उच्च-स्तरीय स्थापनाओं को रेस्तरां की मेज और कुर्सियों की स्थिति पर विशेष ध्यान देने की आवश्यकता होती है ताकि विलासिता और अनूठेपन का माहौल बनाया जा सके। आमतौर पर 48-60 इंच की दूरी पर रखी गई मेज़ें गोपनीयता प्रदान करती हैं और औपचारिक सेवा प्रस्तुति के लिए जगह देती हैं। अपने रेस्तरां की शैली के अनुरूप फर्नीचर का चयन करें और लंबे समय तक बैठने के अनुभव के लिए अधिकतम आराम सुनिश्चित करें।
विशेष अवसरों या व्यापारिक बैठकों के लिए अर्ध-निजी डाइनिंग क्षेत्र बनाने के लिए रणनीतिक वास्तुकला तत्वों, जैसे कि आधी दीवारों या सजावटी स्क्रीनों को शामिल करने पर विचार करें। यह दृष्टिकोण खुला महसूस कराए रखते हुए भी निजी जगहें प्रदान करता है।
कैजुअल डाइनिंग समाधान
कैजुअल डाइनिंग स्थानों को मेज और कुर्सियों की अधिक लचीली व्यवस्था का लाभ मिलता है। बूथ सीटिंग, मानक मेज़ें और ऊंची मेज़ों की व्यवस्था का संयोजन एक गतिशील वातावरण बनाने के साथ-साथ क्षमता को अधिकतम कर सकता है। विभिन्न समूहों के आकार के अनुसार आसानी से पुनः व्यवस्थित किए जा सकने वाले मॉड्यूलर फर्नीचर को शामिल करने पर विचार करें।
सामाजिक वातावरण और परिचालन दक्षता के बीच संतुलन बनाए रखना महत्वपूर्ण है। ऊर्जा क्षेत्रों को बनाने के लिए मेजों को इस प्रकार रखें जहां मेहमान डाइनिंग अनुभव का हिस्सा महसूस कर सकें जबकि उनकी सुविधाजनक निजी जगह बनी रहे।
आधुनिक व्यवस्था में तकनीकी एकीकरण
डिजिटल सेवा अनुकूलन
आधुनिक रेस्तरां परिचालन अक्सर अपने सेवा मॉडल में तकनीक को शामिल करते हैं। आपके रेस्तरां की मेज और कुर्सी की व्यवस्था में डिजिटल ऑर्डरिंग सिस्टम, भुगतान टर्मिनल और सर्वर स्टेशनों को ध्यान में रखें। मेहमानों की सुविधा के लिए विद्युत आउटलेट की स्थिति और चार्जिंग स्टेशनों पर विचार करें, विशेष रूप से उन स्थापनाओं में जो व्यावसायिक पेशेवरों या युवा वर्ग को सेवा देते हैं।
स्मार्ट टेबल प्रबंधन प्रणाली मेज बदलाव की निगरानी करने और वास्तविक समय में बैठने की व्यवस्था को अनुकूलित करने में मदद कर सकती है। अपनी व्यवस्था में इन तकनीकों को लागू करें ताकि ग्राहक अनुभव और परिचालन दक्षता दोनों में सुधार हो।
पर्यावरणीय नियंत्रण और आराम
रेस्तरां में टेबल और कुर्सियों के सेट की व्यवस्था करते समय प्रकाश व्यवस्था, तापमान नियंत्रण और ध्वनि जैसे पर्यावरणीय कारकों पर ध्यान देना चाहिए। एयर कंडीशनिंग के सीधे वेंट से दूर टेबल रखें और व्यस्त क्षेत्रों में ध्वनि अवशोषण तकनीकों पर विचार करें। खिड़कियों के पास रणनीतिक रूप से टेबल रखने से प्राकृतिक प्रकाश का अधिकतम उपयोग होता है, हालांकि इस बात का ध्यान रखें कि मेहमानों को सीधी धूप या हवा से असुविधा न हो।
आधुनिक रेस्तरां में अक्सर ऊर्जा-कुशल प्रकाश व्यवस्था और प्राकृतिक संवातन जैसे स्थायी डिज़ाइन तत्व शामिल होते हैं। अपनी व्यवस्था बनाते समय इन कारकों पर विचार करें, ताकि आरामदायक डाइनिंग वातावरण बनाया जा सके और साथ ही संचालन लागत का प्रबंधन भी हो सके।
पहुंच और सुरक्षा पर विचार
एडीए (ADA) अनुपालन और सार्वभौमिक डिज़ाइन
अपने रेस्तरां में टेबल और कुर्सियों की व्यवस्था को लेकर उपलब्धता विनियमों का पालन करना अनिवार्य है। कम से कम 36 इंच चौड़े स्पष्ट मार्ग बनाए रखें और व्हीलचेयर उपयोगकर्ताओं के लिए पर्याप्त मोड़ने की जगह की व्यवस्था सुनिश्चित करें। सभी मेहमानों के आराम के लिए बैठने की ऊंचाई और शैलियों की विविधता को शामिल करें।
कुछ टेबल पर व्हीलचेयर उपयोगकर्ताओं को आसानी से समायोजित करने के लिए हटाने योग्य कुर्सियों पर विचार करें, और सुनिश्चित करें कि आपकी व्यवस्था में एडा (ADA) ऊंचाई और क्लीयरेंस आवश्यकताओं के अनुरूप टेबल शामिल हों। यह समावेशी दृष्टिकोण केवल कानूनी आवश्यकताओं को पूरा करने में ही सहायक नहीं होता है, बल्कि एक व्यापक ग्राहक आधार का स्वागत भी करता है।
आपातकालीन निकासी योजना
अधिकतम बैठने की क्षमता के पीछे सुरक्षा को कभी भी कम नहीं किया जाना चाहिए। आपकी रेस्तरां की मेज और कुर्सी की व्यवस्था आपातकालीन निकासी द्वार और आग बुझाने के उपकरणों तक स्पष्ट मार्ग बनाए रखना चाहिए। नियमित कर्मचारी प्रशिक्षण में आपकी विशिष्ट व्यवस्था के आधार पर आपातकालीन निकासी प्रक्रियाओं को शामिल करना चाहिए।
सुरक्षा को प्रभावित कर सकने वाले तरीकों से फर्नीचर को हटाए जाने की जांच के लिए नियमित रूप से अपनी व्यवस्था का लेखा-जोखा करने पर विचार करें। इसमें यह सुनिश्चित करना शामिल है कि आपातकालीन प्रकाश दृश्यमान बना रहे और निकासी द्वार तक मार्ग आवश्यक चौड़ाई बनाए रखते हैं।
अक्सर पूछे जाने वाले प्रश्न
रेस्तरां की मेजों के बीच आदर्श दूरी क्या है?
रेस्तरां की मेज और कुर्सियों के सेट के बीच आदर्श दूरी भोजन संकल्पना के अनुसार अलग-अलग होती है। सामान्य भोजन स्थापनाओं में आमतौर पर उपयोग की जाने वाली कुर्सियों के बीच 24-30 इंच की दूरी बनी रहती है, जबकि फाइन डाइनिंग स्थानों पर मेजों के बीच अक्सर 48-60 इंच की दूरी होती है। प्रमुख यातायात मार्गों के लिए हमेशा कम से कम 36 इंच की जगह सुनिश्चित करें।
मैं आराम को बनाए रखते हुए बैठने की स्थान कैसे अधिकतम कर सकता हूं?
बैठने की क्षमता को अनुकूलित करने के लिए, मेज के विभिन्न आकारों और शैलियों का उपयोग करें, संभव होने पर बूथ की सीटिंग को शामिल करें, और लचीले फर्नीचर विन्यास पर विचार करें। आराम और सेवा दक्षता के लिए पर्याप्त स्थान बनाए रखना याद रखें और उपयुक्त मेज़ के आकार के साथ कोने की जगहों का प्रभावी ढंग से उपयोग करें।
रेस्तरां की सीटिंग के लिए आवश्यक पहुंच आवश्यकताएं क्या हैं?
रेस्तरां को सुगम बैठने की व्यवस्था उपलब्ध करानी चाहिए, जिसमें पर्याप्त गुजार चौड़ाई (न्यूनतम 36 इंच), उपयुक्त मेज़ की ऊँचाई (28-34 इंच), और घुटने के लिए जगह (27 इंच ऊँचाई, 30 इंच चौड़ाई, और 19 इंच गहराई) शामिल हो। कम से कम 5% सीटिंग सुगम होनी चाहिए, जिसमें मेज़ों का वितरण पूरे डाइनिंग क्षेत्र में होना चाहिए।


