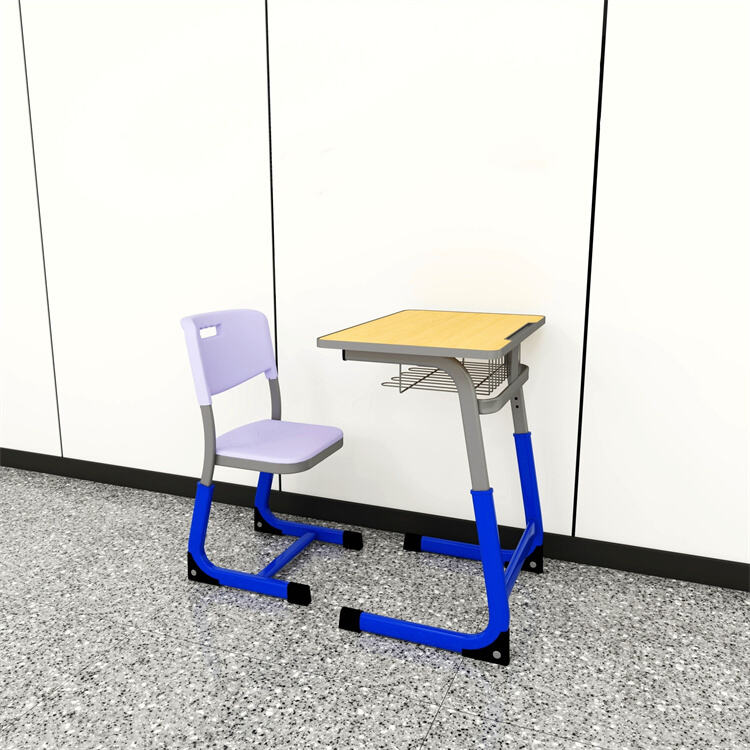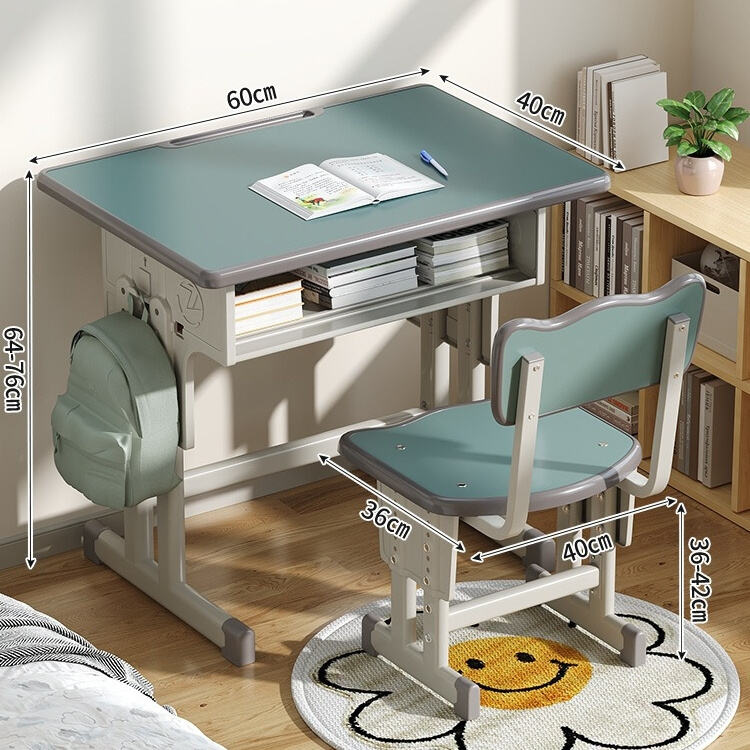Creating Optimal Learning Environments Through Strategic Classroom Design
The way we arrange classroom furniture has a profound impact on student engagement, learning outcomes, and overall classroom dynamics. A well-planned classroom layout can facilitate better interaction, improve sight lines, and create an environment conducive to both individual and collaborative learning. Understanding how to maximize available space while maintaining comfort and functionality is crucial for educators and school administrators.
Modern classroom layout considerations go beyond simply lining up desks in rows. Today's learning environments must be flexible, accessible, and designed to support various teaching methods while accommodating diverse student needs. The strategic placement of desks and chairs can transform an ordinary classroom into an inspiring educational space that promotes active participation and academic success.
Fundamental Principles of Classroom Layout Design
Traffic Flow and Accessibility
When planning a classroom layout, establishing clear pathways is essential. Students and teachers should be able to move freely without disrupting others. Allow at least 30 inches between desk clusters and maintain wider aisles for main traffic routes. Consider accessibility requirements for students with mobility aids, ensuring they can navigate the space comfortably.
Emergency exits must remain unobstructed, and pathways should lead directly to doors without unnecessary turns or obstacles. The teacher's desk and key resources like whiteboards or projection screens should be easily accessible from any point in the room.
Visual Access and Sightlines
Every student should have a clear view of instructional areas, including boards, screens, and demonstration spaces. Arrange desks so that students don't have to twist or strain to see teaching materials. Consider factors like natural light and potential glare when positioning desks relative to windows.
The teacher should also maintain visual contact with all students from various positions in the room. This allows for better classroom management and ensures student engagement can be monitored effectively throughout lessons.

Popular Classroom Layout Configurations
Traditional Row Arrangement
The classic row configuration remains popular in many schools, particularly where space is limited. This classroom layout works well for direct instruction and independent work, offering clear sightlines to the front of the room. To optimize this arrangement, stagger desks slightly to improve visibility and create more personal space for each student.
While rows can accommodate more students in limited space, consider breaking strict lines by angling desks slightly or creating subtle curves. This minor adjustment can improve student interaction while maintaining the benefits of traditional row seating.
Collaborative Clusters
Group seating arrangements support project-based learning and peer collaboration. Arrange 4-6 desks together to form pods, ensuring each student can easily participate in group discussions. Leave sufficient space between clusters to prevent noise interference and allow teacher circulation.
When implementing cluster seating, consider rotating desk groupings periodically to foster new interactions and maintain fresh perspectives. This classroom layout configuration is particularly effective for subjects requiring frequent group work or peer review activities.
Maximizing Space Efficiency
Furniture Selection and Flexibility
Choose furniture that matches the room's dimensions and supports your teaching objectives. Modern classroom furniture often includes wheels for easy reconfiguration and storage options to maximize floor space. Consider adjustable-height desks and chairs to accommodate students of different sizes comfortably.
Modular furniture systems allow quick transitions between different classroom layout configurations. Look for desks that can be easily combined for group work or separated for individual tasks, providing the flexibility needed in contemporary learning environments.
Storage Solutions and Peripheral Spaces
Incorporate strategic storage solutions to keep materials organized without compromising usable space. Wall-mounted shelves, mobile storage carts, and under-desk compartments can help maintain a clutter-free environment while keeping necessary resources accessible.
Create designated areas for specific activities, such as reading corners or technology stations, while ensuring they don't interfere with the primary classroom layout. These zones should complement the main seating arrangement and be easily accessible without disrupting ongoing activities.
Technology Integration and Modern Considerations
Digital Learning Spaces
Modern classroom layouts must accommodate technology integration. Consider power outlet locations when arranging desks and ensure charging stations are accessible. Create clear sightlines to interactive whiteboards and projection screens while minimizing screen glare.
Include dedicated spaces for device storage and charging, and plan cable management solutions to prevent tripping hazards. The classroom layout should support both digital and traditional learning methods seamlessly.
Flexible Learning Zones
Design adaptable spaces that can transition between different learning modes. Include areas for individual study, small group collaboration, and whole-class discussions. Consider furniture that can be easily moved to support various teaching strategies and learning styles.
Create distinct zones within the classroom while maintaining visual continuity. This might include quiet work areas, collaborative spaces, and presentation zones, all arranged to support smooth transitions between activities.
Frequently Asked Questions
How often should classroom layouts be adjusted?
Classroom layouts should be evaluated and adjusted at least once per term or whenever learning objectives significantly change. Regular modifications help maintain student engagement and ensure the arrangement continues to meet evolving classroom needs.
What is the ideal space between desks in a classroom?
Maintain at least 18-24 inches between individual desks and 30-36 inches between desk clusters or rows. This spacing allows comfortable movement while optimizing available floor space. Adjust these measurements based on student age groups and specific classroom activities.
How can teachers accommodate both right-handed and left-handed students in the classroom layout?
Place left-handed students at the left end of desk clusters or rows to prevent elbow conflicts during writing activities. Consider using adjustable desk-chair combinations that can be configured for both right and left-handed users.
What role does natural lighting play in classroom layout decisions?
Natural lighting significantly impacts student alertness and well-being. Arrange desks to maximize exposure to natural light while avoiding glare on screens or workspaces. Consider using adjustable window treatments to control light levels throughout the day.


